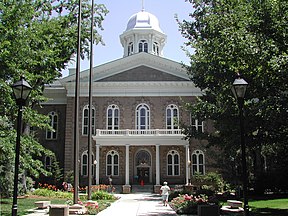Benutzer:HybridExplorer/Nevada State Capitol
| Nevada State Capitol | ||
|---|---|---|
| National Register of Historic Places | ||
|
| ||
| Lage | 101 North Carson Street, Carson City, Nevada | |
| Koordinaten | 39° 9′ 50,7″ N, 119° 45′ 58,7″ W | |
| Erbaut | 1870–1871 | |
| Architekt | Joseph Gosling | |
| Baustil | Italianate Style | |
| NRHP-Nummer | 75002126 | |
| Ins NRHP aufgenommen | 10. Juni 1975 | |
Das Nevada State Capitol ist das Parlametsgebäude des US-Bundestaates Nevada in dessen Hauptstadt Carson City. Das Gebäude wurde in den Jahren 1870−1871 nach einem Entwurf von Joseph Gosling im Italianate-Style errichtet.
Abraham Curry gründete 1858 Carson City bereits mit dem Hintergedanken, dass es eines Tages die Hauptstadt des erst 1861 entstandenen Staates Nevada werden solle. Deshalb "reservierte" er vier Häuserblöcke im Zentrum der Planstadt für die Errichtung eines Parlamentsgebäudes.[1]
Der Grundstein wurde am 9. Juni 1870 gelegt.
Construction on the Nevada State Capitol in Carson City began on April 21, 1870. Joseph Gosling, formerly a carpenter working in Virginia City, submitted the plans from his new home in San Francisco. Irish-born Peter Cavanaugh served as general contractor, supervising the work of prisoners who quarried the sandstone and Scottish masons who worked on site. The building cost was nearly double the original bid of $84,000. Furnishings added $20,000.
The three-story Italianate stone structure had modest proportions, making it one of the smallest in the nation. City-founder Abraham Curry set aside the lot for a capitol even before the creation of the Nevada Territory, but by the time of construction, the grounds were little more than a muddy mess surrounded by crude wooden fences. The state building stood between Carson City's commercial corridor and its Chinese community.
In 1875, Hannah Clapp contracted to provide an iron fence around the Capitol. Later folklore would maintain that state officials were surprised to learn that "H. Clapp," author of the winning bid for the fence, was a woman, but the Carson City resident was well-known in the community. At the same time, the state planted the perimeter with American elm, which still stand as rare survivors since Dutch elm disease ravaged the species in most states.
The turn-of-the century introduction of indoor plumbing made the gender-segregated, "multi-hole" privy in the rear obsolete. It had been affectionately known as the "little capitol out back," perhaps in recognition of its ornate dome. In 1905, prominent Nevada architect Morrill J. Curtis designed an addition to serve as the state library to take the place of the privy. A breezeway attached the Capitol to the domed, Romanesque revival addition.
Beginning in 1913, noted Nevada architect Frederick DeLongchamps began a series of modifications to the capitol. He repeated the style of details, but changed the building's outline. Ultimately its vertical Italianate lines transformed into a horizontal, Neoclassical profile. DeLongchamps's addition provided larger chambers for the Nevada legislature as well as office space for state officials. Nevertheless, it remained a small facility, and the supreme court, in particular, saw its space truncated. It was, consequently, the first branch of government to vacate the Capitol, moving across the street into a new courthouse in 1937.
In 1969, the legislature left the undersized capitol, moving into a separate building on the south side of a central plaza. Only a few states have separate capitol and legislative buildings. The Nevada State Capitol continues to house most of the constitutional officers, and its assembly room provides a distinguished space for official ceremonies and meetings. The senate chambers house an exhibit on the history of the capitol.
Nevada's capitol endured a major rehabilitation in the 1970s. Workers gutted the building, stored many of its internal components, strengthened the walls, then restored or replaced details. The new dome and windows, for example, were replicated, but synthetic materials took the place of wood.
The "act to provide for the erection of a State Capitol" was passed by the Nevada Legislature and signed into law by Governor Henry G. Blasdel during 1869. The Board of Capitol Commissioners received bids of $84,000 to $160,000 for construction and they chose the lowest bid, submitted by Peter Cavanaugh and Son of Carson City. The 1869 act authorized $100,000 for construction, with money to come from a special tax levy, plus the proceeds from the sale of some public land. To reduce costs, the building sandstone was obtained free of charge from the Nevada State Prison quarry, just outside Carson City. In spite of this, the construction costs increased to some $170,000, exceeding even the high bid.
The cornerstone was laid on June 9, 1870. A brass box that served as a time capsule was deposited in the stone. The cornerstone was a solid block of sandstone, laid on top of blocks which contained the capsule. The capsule was inspected and returned to the cornerstone location (the northeast corner of the original building) during reconstruction in the 1979–81 period.
The fourth session of the state legislature met in the still-incomplete building at the beginning of 1871. Construction was completed by May 1, 1871. Several of the architect's original drawings are preserved in the state archives.
https://en.wikipedia.org/wiki/Nevada_State_Capitol
- ↑ History - Visit Carson City. In: Visit Carson City. (visitcarsoncity.com [abgerufen am 15. Mai 2018]).

